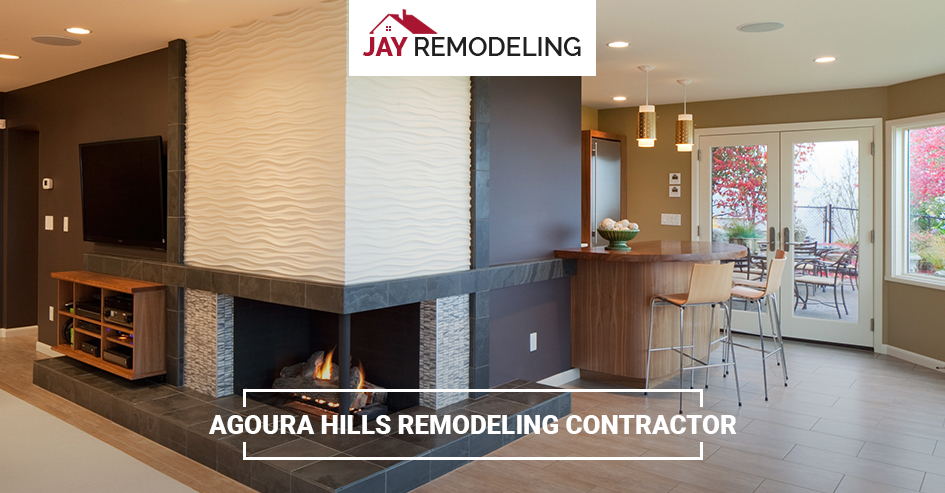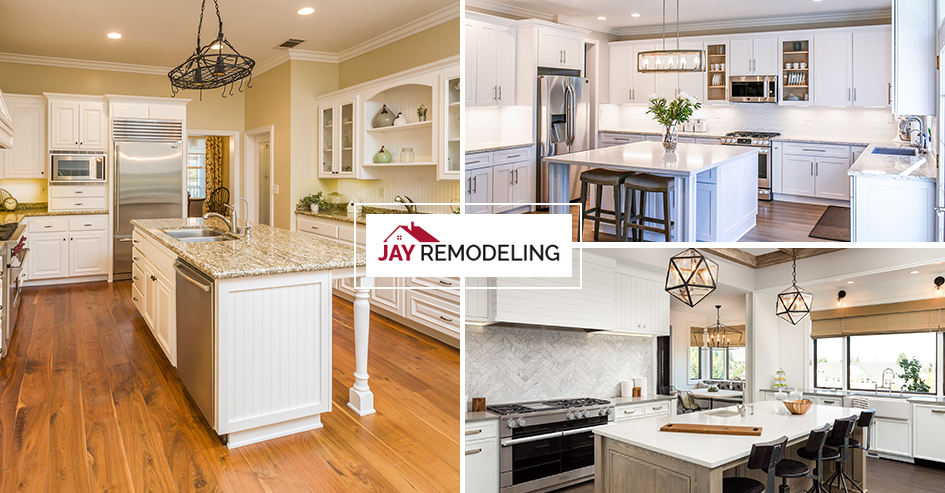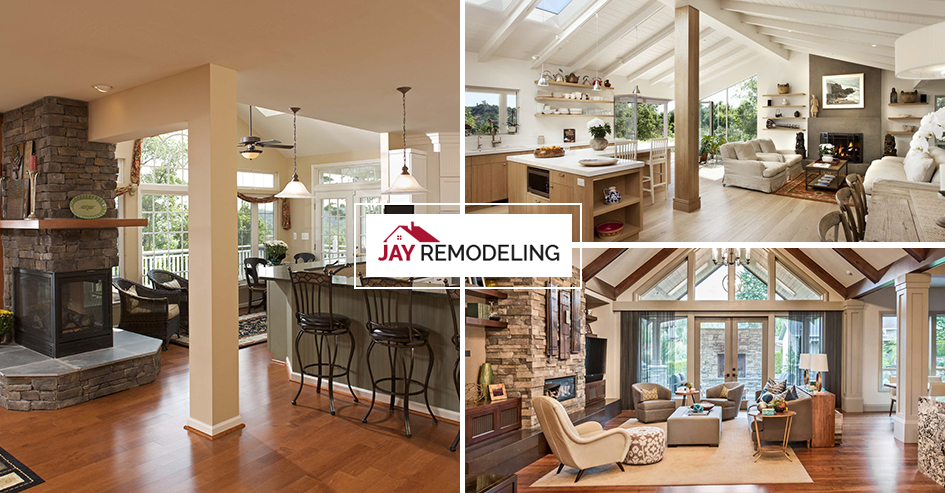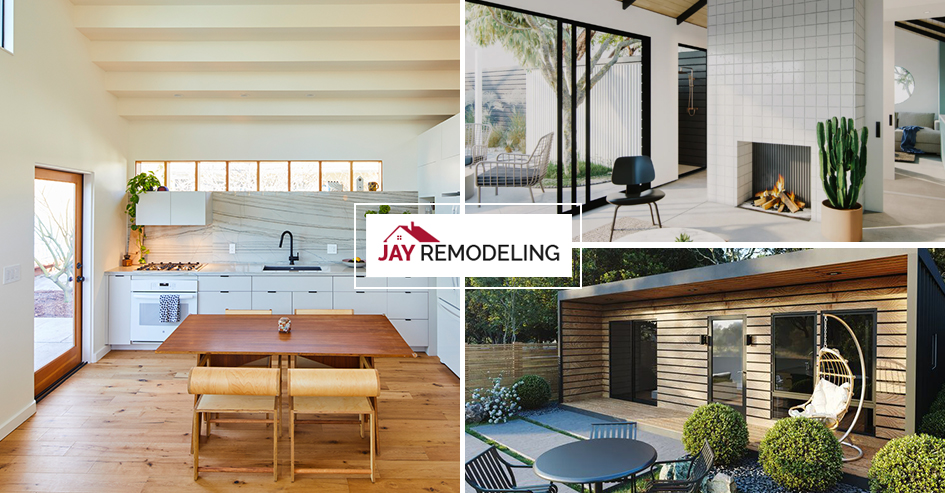
For your home improvement needs, Agoura Hills remodeling contractor is committed to helping with your home renovation so that it functions more effectively and efficiently.
Jay Remodeling offers a wide range of remodeling services focusing on customized home modifications. We offer full-service renovation and construction, including work on kitchens, bathrooms, ADU construction, and entire home remodeling.
Along with the picturesque Agoura Hills, we provide remodeling solutions, from design to installation. We handle all remodeling work with the highest value of craftsmanship.
With years of experience with Agoura Hills remodeling services, Jay Remodeling is dedicated to building valuable areas that are useful in the following areas for your needs.
| Kitchen Remodeling | Our kitchen remodeling process includes a home consultation, discussing the kitchen layout, obtaining the necessary permits, and proceeding to the remodeling work. |
| Bathroom Remodeling | Our bathroom remodeling services include an in-home consultation, bathroom layout, style planning, and securing permits for renovation and construction. |
| ADU Construction | Our project managers conduct a detailed inspection and provide you with a foolproof layout design plan. We also secure the construction permit and proceed with the ADU construction. |
| Home Remodeling | Our home remodeling contractor gives you a functional and pleasing home renovation. It includes consultation, discussion of designs, obtaining permits, and remodeling work. As a final step, a final inspection for the Building Code compliance will be conducted. |

Jay Remodeling provides Agoura Hills kitchen remodeling services tailored to your home’s architectural design and available space. Our selection of materials includes appliances, cabinets, and countertops to enhance the quality of your home. Here are the different kitchen layouts and design options for better space and utility usage that you can apply.
An L-Shape kitchen floor plan takes up less room and allows for more flexibility in workstation placement. This layout functions effectively when the kitchen is adjacent to a more relaxed space, such as a family room or dining area.
A U-shaped kitchen floor plan has a lot of open counter space, and it is ideal for serious cooks who frequently bake or prepare large meals.
P stands for the peninsula in this proposed kitchen design. A peninsula-shaped countertop is extended into the room to create the P-shape layout derived from an L- or U-shaped configuration. A P-Shape kitchen floor plan adds to the kitchen’s workspace without taking up much floor space.
An island kitchen floor plan often functions best in an L-shaped kitchen floor plan open to another space and at least 10 feet by 10 feet in size. Agoura Hills kitchen remodeling contractor can also Install barstools on the island to provide an area for casual dining.
A hallway runs down the center of a galley kitchen with cabinets and appliances on two sides. Consolidate counter space near the busiest devices to avoid closure in a galley kitchen floor plan.
To oversee your kitchen remodeling project plan design’s feasibility, you must meet the Agoura Hills remodeling standard guidelines.

Remodeling your bathroom is the area of expertise at Jay Remodeling. Agoura Hills bathroom remodeling contractor focuses on complete bathroom space management, aesthetic improvement, and utility addition to make the bathroom user-friendly and functional. Here are some toilet options to consider for your remodeling project.
Master Bathroom Remodel
The Master Bathroom remodel is vast and elegant. It is a particular type of bathroom typically used by two or more individuals. It contains a bathtub, a separate shower, a lot of storage, and a semi-private toilet.
A small bathroom remodel typically includes a shower or bathtub, a basin, a vanity, a mirror, and a toilet. Hanging vanities and toilets make the most of this frequently unutilized space; it significantly contributes to the look of more space in the room and simplifies cleaning by providing access to the floor below.
The most straightforward bathroom remodels only include cosmetic changes because they less frequently involve altering the floor plan. It may completely transform the look and feel of your bathroom and give it a vast new lease on life. For cosmetic bathroom remodel, you can rebuild your vanity, sink, floors, countertops, or wall tile. Anything you can do in your bathroom to give it a new look while staying on the surface counts.
A floor plan remodel is essential if your bathroom’s size and functionality are no longer user-friendly. The Agoura Hills bathroom remodeling service offers countless possible floor plan combinations. You can also use a few typical floor ideas as a help when deciding what you want in a bathroom.
When there is a lack of space, bathrooms and laundry rooms are usually combined. The bathroom’s peace should be maintained as a top priority when designing these multipurpose spaces, which we can accomplish by concealing the laundry appliances. We can also use built-in cabinets to store space-saving washers and dryers that stack or come in all-in-one combinations. In a Laundry-Bathroom combo remodel, the laundry room and bathroom sections are divided by partition walls.
A shower, sink, toilet, and storage are commonly combined in a three-quarter bathroom remodel. Usually, these restrooms are placed near the guest bedrooms. Three-quarter baths generally serve as an efficient second bathroom in larger homes. Although the fixtures and surfaces in these bathrooms are often plain, we can transform even a simple bathroom into a tranquil haven with the appropriate advice.
If you decide to remain in your current house as the years go by, an aging-in-place remodel by our Agoura Hills bathroom remodeling contractor should occur. Consider installing grab bars, elevating your toilet seat, and getting a shower seat. Additionally, there are many things to consider regarding aging-in-place design.
Whatever type of bathroom you choose, you should see the permits required for your bathroom remodeling project at Agoura Hills Permit Administration.

Jay Remodeling offers Agoura Hills home remodeling services that can transform outdated, deteriorating homes into modern homes with added value and functionality. These services can enhance the usefulness and worth of your property. In any significant home improvement project, there are six primary steps. Let’s examine these steps in detail.
A representative will visit you for consultation and conceptualization to review your Agoura Hills home remodeling project and inspect and evaluate the entire house to grasp your needs better. Measurements, photographs, and a review of significant plumbing, electrical, and structural orientations are the things we must consider in the final design.
The first thing to do is prepare the designs for your project. Then, we demonstrate several design options using our in-house modeling technologies. After that, we will discuss them with you and get your input before settling on requirements and aesthetics.
If you are satisfied with the designs, we estimate the remodeling work. Once you have signed the assessment, we will proceed to the next phase.
We provide detailed project designs that comply with Agoura Hills home remodeling standards and regulations to the local permitting authorities. We consider the scope of the overall project, which can occasionally include significant electrical and plumbing alterations and the modification of detached structures, alterations to the floor plan, and additional apertures.
You can check the Agoura Hills remodeling building regulations to check the requirements.
We start the essential remodeling work on your house—anything from design modifications to substantial construction.
Jay Remodeling designates one of our quality control inspectors to work with the local authorities to ensure that the finished home remodel complies with the building requirements and rules for Agoura Hills home remodeling.

At Jay Remodeling, our Agoura Hills ADU Builders collaborate with you to create an ADU construction project that aligns with the town’s ranch-style ambiance and equestrian artistry. Our goal is to transform your empty room into a functional and well-organized space.
There are no shared walls between the detached ADU and the main house because they are separate. It is the typical ADU or backyard cottage accustomed to seeing. Your backyard must be large enough for one of these to be built. Granny flats, DADUs, and backyard cottages are a few examples.
Agoura Hills ADU builders will follow the state regulations when building this type of ADU. Hence, it must be in the rear or 45 feet from the front property line and 6 feet from the main structure.
Additionally, there are limits on how much interior space you can have for a detached ADU. If your home is 9000 square feet in size, you can have it with a 1000 square foot interior. The maximum interior space for a detached ADU is limited to 1200 square feet, but if your property is more extensive than 9,000 square feet, you can have more. If it is a single-story detached ADU, its maximum height is 18 feet.
If you want to build an ADU on your property, one option is to add a connected ADU to the main house. This ADU works well for homeowners who wish to increase their living area but need more space in their backyard. It shares a common wall with the main house.
Meanwhile, according to the regulations, the internal space of the attached ADU must be half of the main building and cannot be greater than 1200 square feet. However, if the main structure is 2000 square feet, you can have an attached ADU with an internal size of 1000 square feet.
On the one hand, if the main building’s carpet area is 3000 square feet, your attached ADU can’t be more than 1200 square feet.
Junior ADU refers to a small residence connected to a single-family home. A detachable version of this structure can be positioned next to the primary system. Similar to a studio or efficiency apartment, this form of ADU is less than 500 square feet.
This area serves many purposes and is versatile. It can be your home office, or you might consider renting it out to generate income.
Before the actual ADU construction, we must obtain permits from your local Agoura Hills government. You can check the Building Permit with the City of Agoura Hills Regulations and requirements to see if your property is eligible for ADU construction.
The time it takes for a remodeling project will vary depending on how unique each one is. As a result, the timeline for every remodeling project is unique. Agoura Hills remodeling contractor considers many factors that affect how quickly your home renovation will go.
A home’s value increases through remodeling the kitchen and bathrooms, adding ADU, ambient lighting, illumination, energy-efficient equipment, curb appeal, functionality, and interior space.
You can rely on our Agoura Hills remodeling contractor to make your ideal remodeling project a reality. We spend time answering your questions, accomplishing your goals, and ensuring you receive an effective and guaranteed service from the initial consultation to the final walk-through. Contact us today!