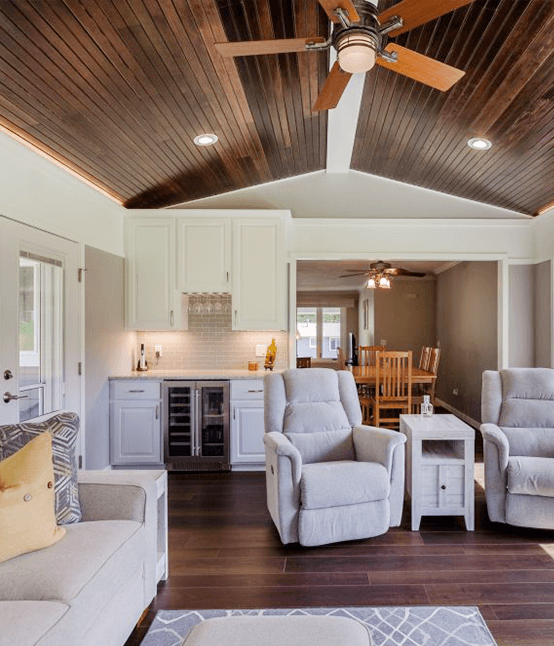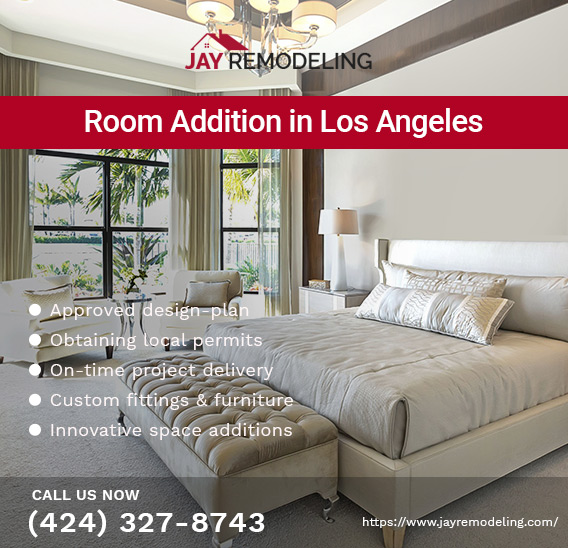A bump-out addition is a new home construction method that is extending sideways for getting more living or dwelling space, without spending much. A unique feature of this type of room addition is that the construction does not touch the ground. The newly built structure rests on cantilevers that juts outward from inside. Therefore, the cost of construction is low, when compared to conventional home addition.
In one such new construction or structural modification, there’s no need to pour foundation for keeping the structure in its position. It is the cantilevers that perform the job. They are either made of solid wooden beams or metal. It is a great way of achieving additional living space when your family is growing in size, and that too without spending a fortune. For a bump-out addition, you need to obtain permits from the local building department, as it requires changes to the overall structure. Since it extends sideways, you also need to keep in mind the setback rules, if there’s any in your city or county.
Bump-outs are becoming hugely popular in homes where there’s a space to extend sideways, and if it has a large family. With new members coming to stay with you, there cannot be any better option than a bump out addition, as it helps get that desired space. Through one such construction, you can get an extra bedroom with a bath, a kitchen, a living room and a laundry space. It is certainly a cost-effective way to get additional living space.

With a professional like Jay Remodeling working on your project, a custom room addition with all the approved plans & permits can definitely add resale value to your property. When there’s increased living space in your house, potential home buyers tend to agree to your ‘asking price’. National statistics reveal that any professionally done room addition helps appreciate the value of an existing property by almost 35-40%. This is probably a great Return On Investment (ROI), considering the margin of profit obtained after selling the house. It is without a doubt that a home or room addition can help add value to a property.
More than any other thing, it is the aspect of comfort, spaciousness and style that gets an enhancement after one such structural modification or design change. A large family would obviously require extra dwelling space, and what better way to get that, than a custom room addition from a general home remodeling contractor like us. Our years of experience in home renovation help get the desired space.
| Second-storey addition | Adding a new floor above the existing house |
| Bump-out addition | Sideways extension for a bedroom or bath |
| Sunroom addition | New room extending into in the lawn |
| Storeroom conversion | Converting a storeroom into a new living area |
| Dormer addition | Rear or front dormer addition |
| Family room addition | Adding a new room above the house |

Well, if you compare it with other conventional forms of new home construction or addition like a garage to ADU conversion, second storey addition or a ground floor conversion, it is much cheaper to build. This is because in a room addition, you already have some form of structure or framework already present, such as walls, ceiling & floor. You do not have to spend extra for that. And, if it happens to be an interior conversion or a bump-out addition, it is certainly cheaper than a new construction from scratch.
A majority of southern California homeowners are now going for room addition services through interior conversion methods like storeroom conversion for getting that increased living space. This is because the cost of construction is comparatively lower. It is definitely a cheaper alternative to getting extra square footage within your house, rather than going for a new build. Here, we intelligently reclaim space from within a house, without going outside, unless there’s no other option available.
Fill out the form below to get started
In the case of a new construction, building or adding a second storey to an existing home is cheaper than building outwards. But, while remodeling a house building out with one-story addition is certainly cheaper than construction outwards.
Well, it usually depends upon the size of construction and the fittings & fixtures that you plan to install. It would include the cost of building doors, windows, frames, walls, floors and ceiling. It can run into a few thousand dollars.
Unless you have all the technical know-how and resources (manpower), do not jump into the act. Always call a certified general remodeling contractor like us that can understand your living space related requirements, and carry out a room addition by way of bump-out addition or an interior conversion.
If you want to increase the resale value of your property, definitely a room addition can help appreciate the value of your existing house. Statistics reveal that you can fetch or ask for 25-30% more than the actual price.