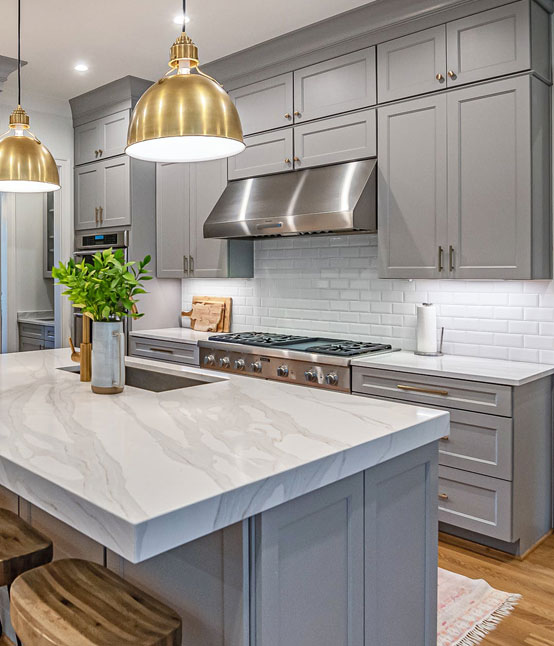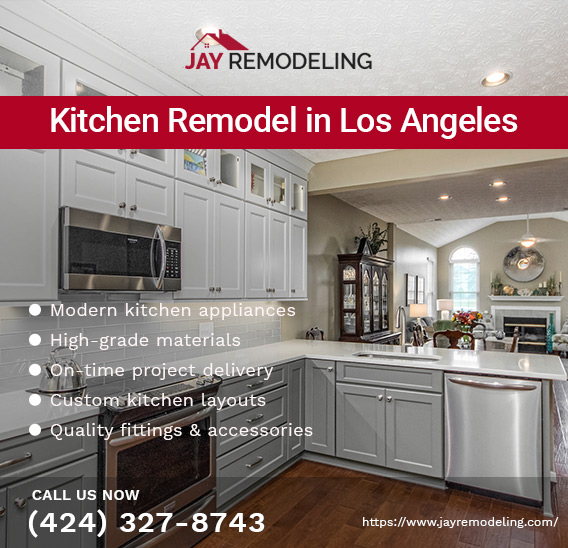If you’re planning to remodel your kitchen, this is the proper order that you need to follow in order to successfully complete your project in a desired style, manner and on-time, without any kind of cost escalations. First configure the electrical & plumbing fixtures, paint the walls, install new flooring, add storage cabinets, install countertops, install kitchen appliances, fasten cabinet hardware, place backsplash, etc.
At Jay Remodeling, we first help plan the plumbing & electrical fittings that are required in a kitchen, thereafter paint the entire room, including the walls & ceiling in a soft color shade and go for installing wooden laminate or tile flooring. Then comes adding the kitchen cabinets all around the walls and underneath the kitchen island. It can be wooden or glass cabinets. The stone countertops are installed on kitchen islands and the smart appliances installed at the proper place that makes food preparation easy. Lastly, fasten the cabinet hardware and install designer backsplash.
A spacious kitchen is the requirement at all homes, which would include the food preparation & dining zone, storage area and washing area. Therefore the process of kitchen redesign, upgrade and remodel needs to be streamlined in a way, so as to make the entire operation look seamless and effortless. And, with our vast project expertise and resources, we make any kitchen remodeling activity, a grand success. It is by following all the design specifications as laid down by the client, and with the help of our designers, planners and architects.

The biggest benefit of any kitchen remodeling is that it increases the resale value of a property. The average Return On Investment (ROI) on any home kitchen remodel project is almost 51-54%. Though these figures are average numbers and approximate estimates, it varies from one city to another. The second most important benefit is to achieve more storage space and extra free moving space, with a new layout design plan. With the installation of storage cabinets and open shelves, you can store the essentials. Last but not the least, it increases the user-friendliness, style and energy-efficiency quotient of a house.
Well, there are other benefits too. The user can now enjoy cooking in his/her newly remodeled kitchen, with improved laminate flooring and modern utilities like a ceramic wash basin, stainless steel sink, stone or Quartz countertop, designer tapware, barbeque oven, etc. In this way, you can welcome and entertain your guests at home with a custom designed kitchen space that is complete with all the designer fittings & accessories.
Here at Jay Remodeling company, we believe that as a homeowner, you must be aware of the complete kitchen remodeling process. Our engineers, architects & designers utilize their years of experience to deliver results. Here, you can get a fair overview of our kitchen remodeling process mentioned below:
| Request a free estimate | Get a no-obligation price quote |
|---|---|
| Tearing down old structures | Demolish old & unwanted structures |
| Install new plumbing | Installing modern plumbing fixtures |
| Install electrical & lighting | Installing ambient lighting & illumination |
| Install countertops & backsplash | Quartz & granite countertops, backsplash |
| Install new appliances | New kitchen appliances & designer fixtures |

The major components of any modern kitchen remodel are the kitchen cabinets, stone (granite, marble & quartz) countertops, designer backsplash, tapware & faucets, sinks & wash basin, ambient lighting fixtures, kitchen flooring, plumbing fittings, demolition & painting. Among all these components, it is a central kitchen island, new countertop installation & storage cabinets are the most important ones. These are the key aspects of any home kitchen remodeling project.
Thereafter, you need to consider the different kitchen layout styles & design for an improved space and functionality utilization. The most common designs are L-shaped kitchen, U-shaped kitchen, one-wall kitchen with an island, galley style kitchen or an open kitchen with an attached dining. Once you’re aware of these aspects and styles, you can ask your local contractor to incorporate these design, space & functionality elements into your kitchen renovation project. This is how a food preparation area becomes a smarter place to work in.
Fill out the form below to get started
Kitchen cabinetry design & installation. Newly installed storage cabinets in the kitchen can consume nearly 20-40% of the entire budget of a general home remodel. It is because such storage space is required throughout the length and breadth of a kitchen for storing essentials and minimizing clutter.
Yes, Los Angeles and its surrounding areas require a local government permit, whenever there requires structural changes & modifications to any home interior or building. We can help obtain the necessary permits for your kitchen remodel
It is based on different factors. For simply replacing old materials & appliances, you can expect the time taken to be 6-8 weeks. This is for a moderate size kitchen. Larger size kitchens with extensive structural changes and floor layout plan redesign can take around 10-12 weeks.
Small kitchen remodeling projects earn a return on investment of more than 84% according to a recent report from a US remodeling magazine that shows cost Vs. value report. This means that for every $100 spent, your home’s value increases by $84, on an average.