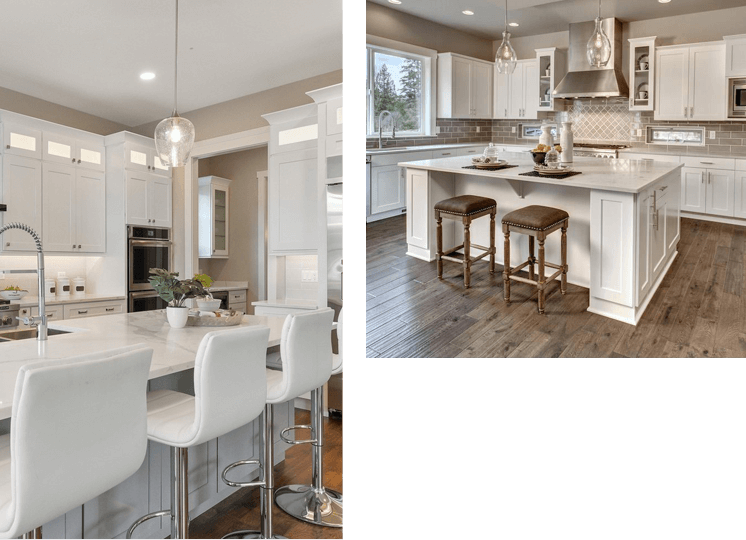
We were so pleased to work with Jay Remodeling and specifically Michael, our project supervisor, on our kitchen renovation! Michael redesigned the layout of what was a smaller space and together we came up with a final design that was not only beautiful, but practical and functional.
Any type of general remodeling services, and it is the team of qualified structural engineers, interior designers, architects and planners of Jay Remodeling that are always prepared for the challenge. With years of experience in complete home improvement & upgrades, our professionals know how to carry out the task of floor layout redesign, functionality addition, space enhancement and style upgrades. In this way, a home interior is fully redesigned to accommodate the needs of a growing family. It is the vast project expertise that counts.
With over 20 years of experience in home renovation & redesign, customization comes-in naturally. Whether it’s a complete home remodel or only a kitchen & bath redesign, the experts have all the know-how. The professionals of this local home remodeling company have expertise on how to redesign and renovate a home according to the needs of a customer. This is where the difference lies.
Get to know more about the home remodeling services that help any residence become extra spacious, user-friendly, fully functional, modern, stylish and self-sufficient. It is done through a variety of custom space renovation that not only creates a refreshing feel for your guests at home, but also for your family members that want to live comfortably.
Smart kitchen upgrades, including layout redesign, space reclamation, functionality addition & style enhancement. First, a 3D rendering of the space is done for mapping the entire floor area, after which the design is finalized. Once approved, work begins on remodeling your food preparation area by using quality materials, fittings & accessories.
Custom kitchen remodeling is done by installing new islands in different styles, storage cabinets, open shelves, stone countertops in marble or granite, new flooring, wall tiles & backsplash, ambient lighting, etc. It can either be wooden laminate flooring or tile flooring. Apart from these, it also consists of installing modern kitchen appliances, wash basins, sinks, taps, faucets and a separate place for dining with all the furniture. In this way, segregating the main food preparation area from the dining area. You can go for an L-shaped, Galley style or a Peninsula type kitchen island.
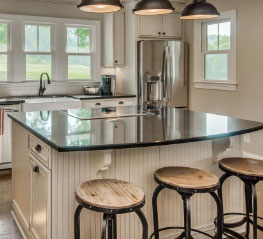
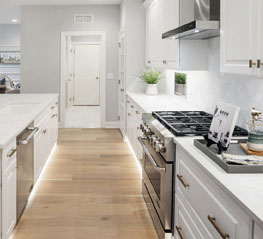
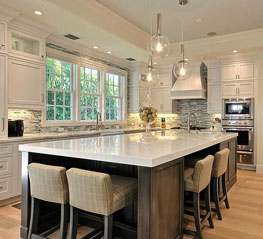
Bathrooms must be designed spacious, refreshing, well ventilated and luxurious in style, without costing a fortune. Therefore, a complete bath remodel is suggested after some years, when it becomes outdated in style and wears out faster than other areas of a home. This is when you need to hire an expert in bathroom remodeling.
A full bath redesign consists of new utility installation and floor layout change. For example, installing free-standing tubs, walk-in showers, designer vanity, LED mirrors, toilets, bidets, sinks and other accessories helps a place look more refreshing and luxurious. A lot of modern homes are now doing away with bath-tubs, and instead installing walk-in showers with glass enclosures that serve the purpose of added style and help get more space. This is how small homes pln to redesign their old & outdated bath space.
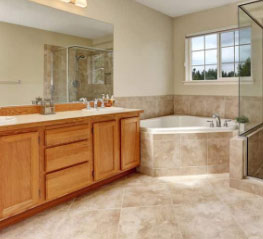
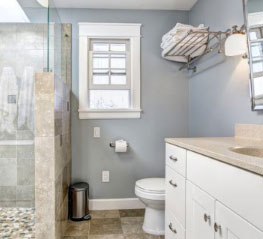
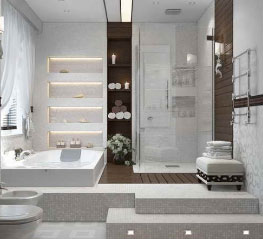
An ADU design & construction is always required at a property where ‘functional’ dwelling space is scarce and the family is big. All growing families at some point of time require more habitable space for a comfortable living. And, it is our ADU building services that help carve out additional space, by converting a garage or making a new construction.
ADUs can be of different types, depending upon the needs of a family and the space availability at a property. It can be a garage converted ADU, stand-alone or a detached ADU, above the garage ADU, attached ADU, etc. It is known by different names, such as a Granny Flat, backyard cottage, secondary unit, in-law suite and more. You can choose the type of construction that you want to have at your property for solving the problem of space scarcity.
Custom room addition can be done through a variety of ways, such as bump out addition, interior conversion, storeroom conversion, ground floor conversion or by a second storey addition. This is how additional space is reclaimed from within a house, without having to build outside.
The most common type of room addition service is a bump-out addition, as it costs less than a new home construction. It is just an extension outwards or sideways with the help of cantilevers, over which the new structure rests. Since this type of construction does not touch the ground, there’s no need to build a new foundation. In this way, the cost of construction is lower when compared to building a new unit in the backyard. This is a cost-effective way to add new space at home.
Knowing the different types of home renovation can help provide a fair idea and overview about our custom service deliverables in the area of kitchen & bath improvement, garage to ADU conversion and room addition that add resale value and functionality.
| Kitchen remodeling | Kitchen island design & functionality addition |
|---|---|
| Bathroom remodeling | Smart layout redesign & bath fittings installation |
| ADU | Building ADUs by complying with codes & rules |
| Room addition | Add new rooms by interior conversion & bump-out |
| Home addition | Second storey addition & ground floor conversion |
| General remodeling | Custom space remodel & functionality addition |
Fill in the online form for speaking with one of our company experts. We get back to you at the earliest after receiving your ‘consultation’ request. We’re a certified home remodeler.
Fill out the form below to get started